Left: The walls area a light yellow with a cool gray (almost a lavender gray) sponged faux glaze. The color isn't easy to see in the photo; the sponge detail is very subtle and it changes with different lighting conditions.
Right: That's a bright-white outlet for comparison purposes. The faux is so subtle it just doesn't photograph well at all.
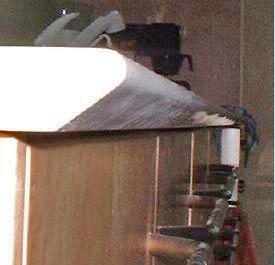 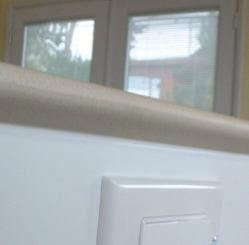
Left: Edge detail for the Caesarstone countertop.
Right: The island, where the overhang isn't quite so much. The bevel dies into the edge of the cabinets rather than becoming parallel to the top for a half-inch.
This was the result of a measurement error: they had cut the island slab, in the shop, 3/4" short in one dimension. It was wide enough, but not quite long enough. After a few minutes of thought, we decided we could make it work: they cut back one long edge and detailed it on-site, so we have a tighter overhang all around the island. It actually helps make the island a little easier to get around, since the top is slightly smaller.
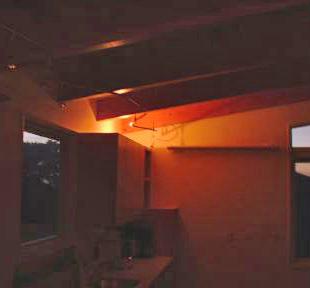 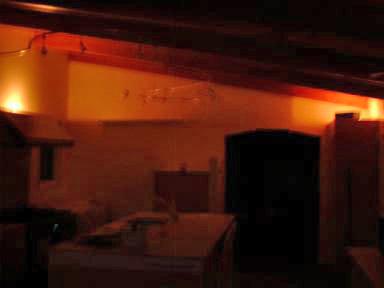
The sensor-controlled "night lights" are 3" round halogen ones from Home Depot, laid atop the upper cabinet, the hood, and the tall pantry.
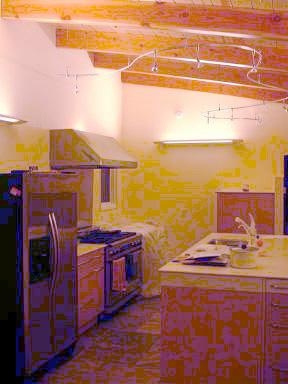
The fluorescent sconces throw 75% of their light onto the ceiling, so we have plenty of shadow-free indirect light. There are no other lights on in the room.
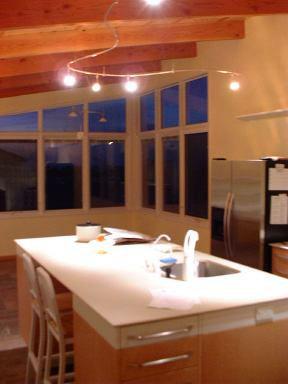 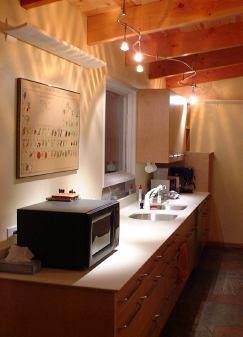
The halogens alone.
|